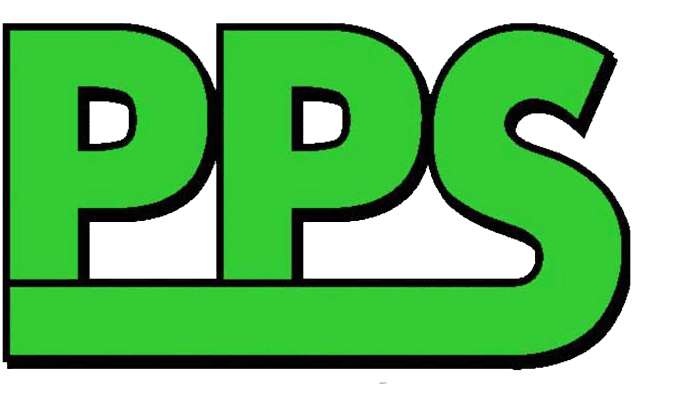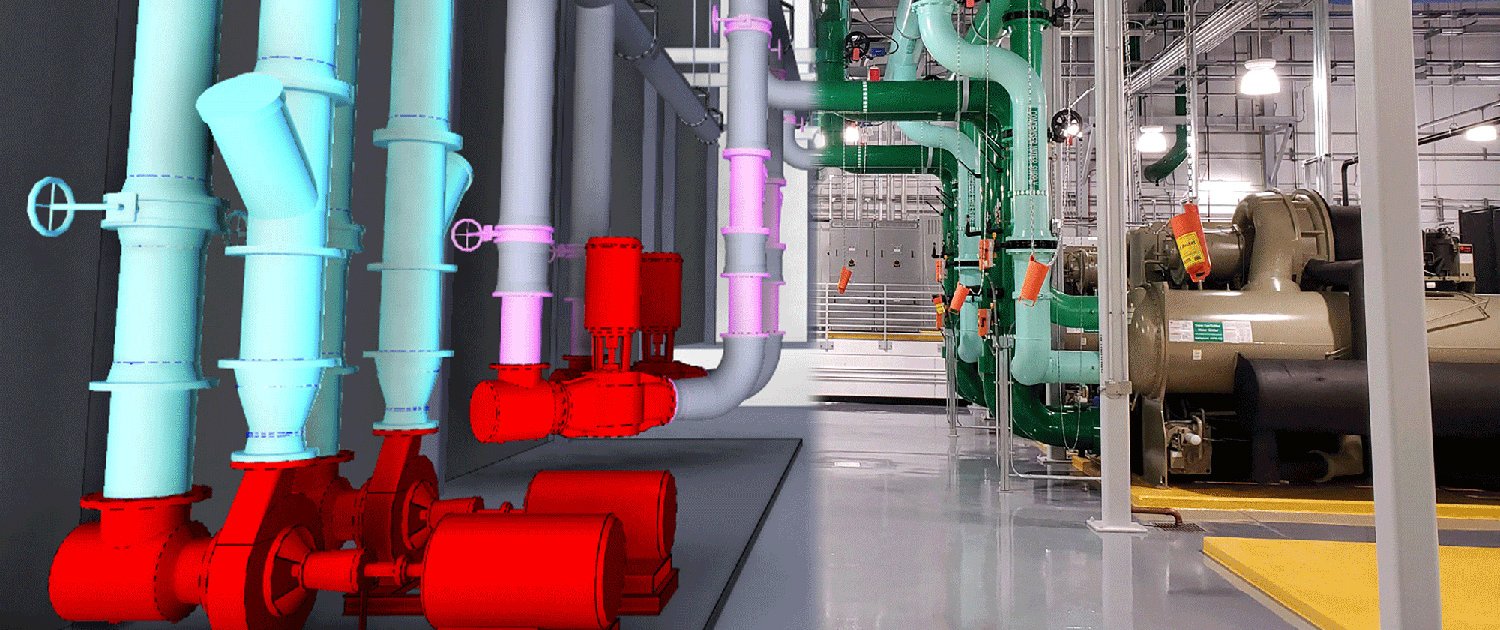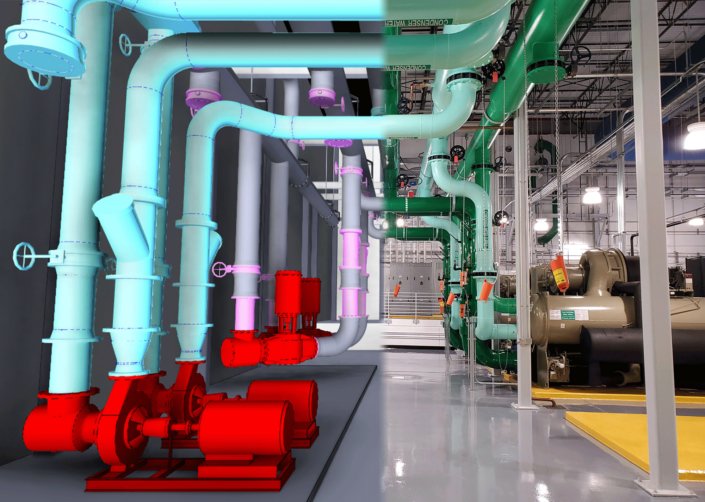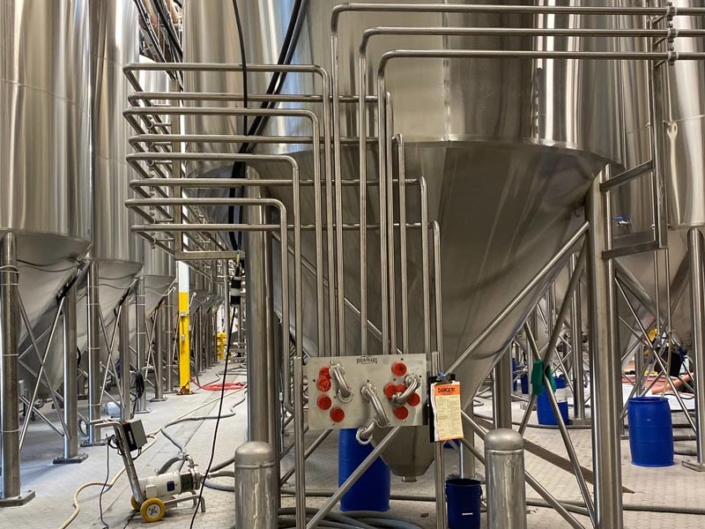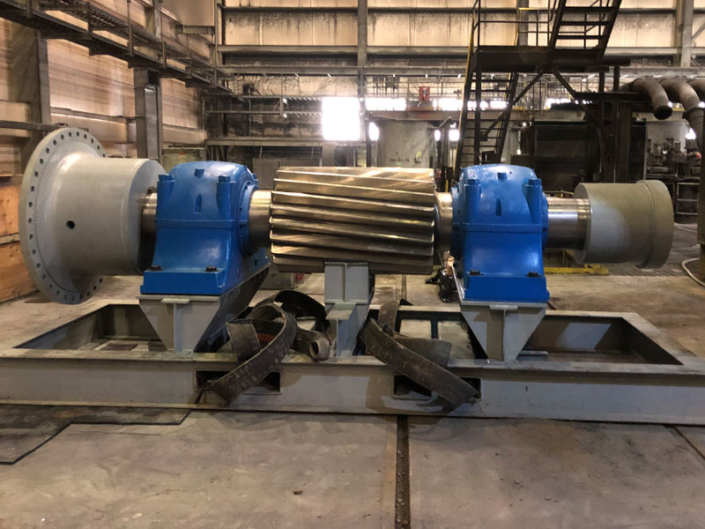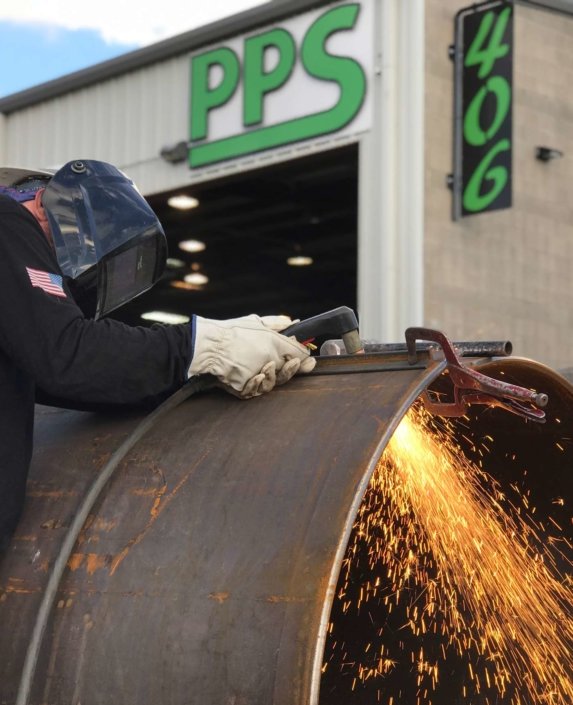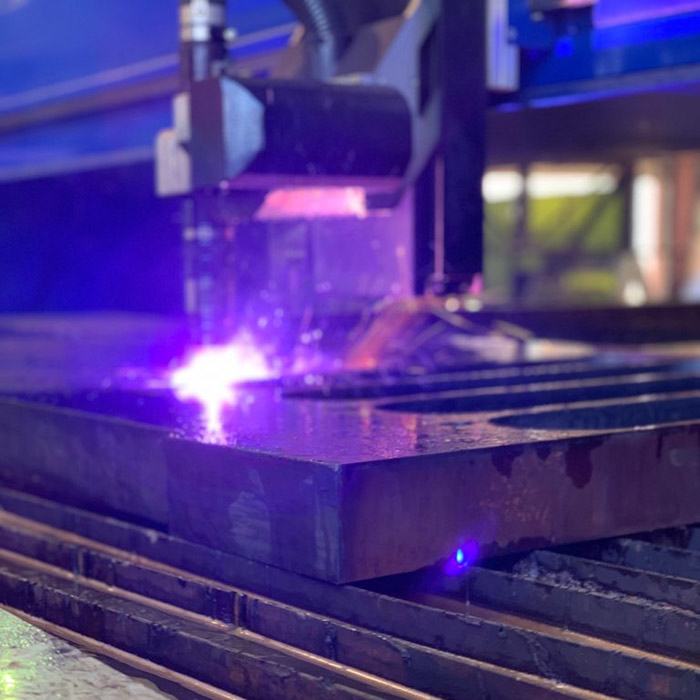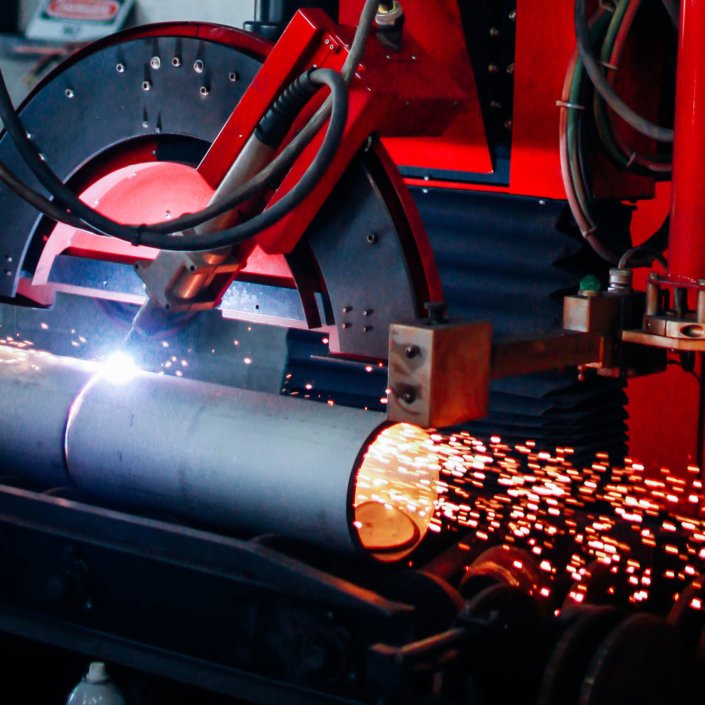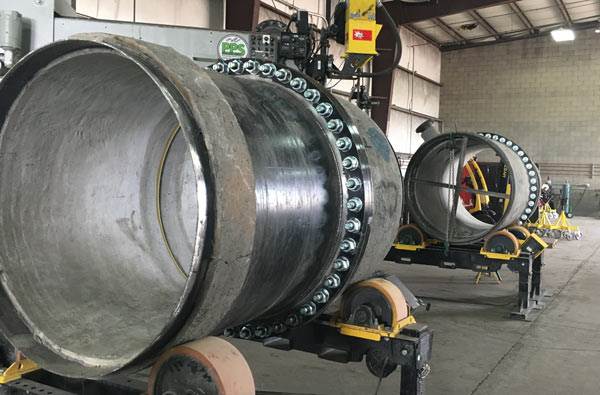Professional Piping Systems uses 3D Computer Aided Design (CAD) for piping and structural design, and to produce fabrication drawings for our in-house shop.
Building Information Modeling (BIM) is used in construction coordination. BIM allows all trades involved (electrician, architect, structural, and mechanical) to work together to develop one complete product by combining, comparing, and modifying all project models with coordination of the Contractor, eliminating costly errors in the field
All in house piping and structural fabrication drawings are developed using SolidWorks, one of the most powerful 3D CAD tools available.
We specialize in mechanical piping design within Revit for BIM coordination. Using these two softwares in conjunction with each other allows us to go from concept to fabrication, bringing you the most model accurate product possible.
